PHOTOS: An Orthodontic Practice So Cool You'll Want Braces Again
Miriam T. Furlong, DMD, has created a homey orthodontic practice in Jackson, New Jersey. Many of her patients she calls them guests in her practice introductory video ask her where they can find some of the finishes she selected. The comfort and efficiency of her team also factored heavily into her choices.
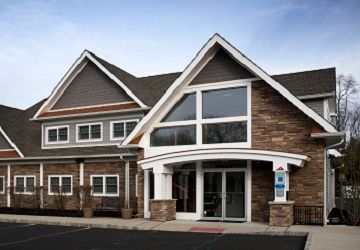
"People tell us that they''ve admired the building from the outside," says Miriam T. Furlong, DMD. "We're often asked about the finishes and decor." All photos by Jason Towlen.
Take one step into Miriam T. Furlong’s orthodontics practice and you’re greeted by a familiar feeling — the feeling of home. It’s not so much like stepping into a medical office as it is stepping into a living room, and that’s because the emphasis is where it should be: on the patient experience.
Furlong, DMD, operates her homey practice in Jackson, New Jersey. The open, inviting space — replete with a fireplace, refreshment station and all of the tech her teen and preteen patients could want — will make you want to be back in braces again.
“People tell us that they’ve admired the building from the outside, and that the inside is just as beautiful,” Furlong says. “We’re often asked about the finishes and decor; what type of flooring we have and our paint colors. Those who enter the treatment rooms like the modern technology and how smoothly things run.”
When you watch her practice’s guided video tour, Furlong doesn’t refer to the people who visit for treatment as patients. They are “guests.”
High tech meets high touch: The practice’s waiting area features computers for guests to browse the web while they await treatment. The computers are flanked by a modern gas-fueled, stone fireplace.
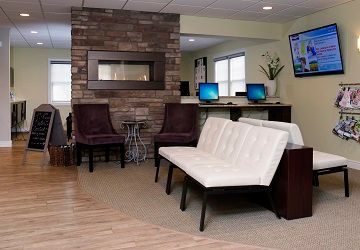
“Besides esthetics, comfort and space were important because our patients are usually accompanied by parents, siblings and/or friends,” she says. “All of our (patient) rooms have extra seating, and we have private rooms as well as semi-private chairs in an open-concept treatment area.”
The open-concept treatment area isn’t just a statement of architectural fashion. It also is highly functional. With operatory dividers that end at just about chair height, Furlong and her team can observe the treatment area from any location. Additionally, two-way mirrors that serve to open up the already spacious environment also allow Dr. Furlong and her staff to watch over the treatment area from either the laboratory, where they make some of their own retainers and other orthodontic devices, or the doctor’s private office space.
“Our workflow is out of the patient path so we can operate more efficiently,” she adds.
A second design priority is immediately obvious when you get the behind-the-scenes tour of Furlong’s practice: her team.
“My team is what makes the practice what it is, and I'm glad to provide a comfortable work environment,” she says.
She’s set aside space for a locker room, shower, laundry room, a kitchen and even a conference room, all to keep her team comfortable and operating at its best. The space, she adds, also brings in the dental community, as well as the greater community.
“We host continuing education events for other dental offices, and several local organizations hold their meetings in our conference room when we’re not using it,” she says. “Owning a business that helps serve the community in many ways is a great feeling.”
Cabinets of varying heights, capped with marble countertops, allow patients of all sizes to brush up before or after treatment.
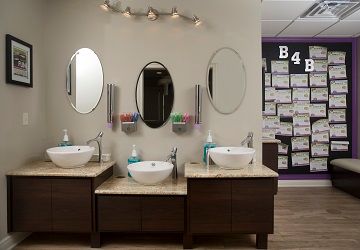
DOCTOR’S ORDERS
If you’re looking to redesign your practice, Dr. Miriam T. Furlong, DMD, offers the following advice:
· Keep a running “wish list” and discuss it often with your team. Write down the things that you want to change and what you hope the practice to be in five-plus years.
· Learn about dental office design by reading books, newsletters and articles like this.
· When you’re ready to start, find the necessary professionals (general contractor, office designer, architect, dental equipment supplier, IT specialist) and be sure that your contractor is familiar with local building codes. Hire reputable people and check references.
· Establish a budget for your project and secure financing if needed. Expect the project to cost more and take longer than estimated. Be practical and plan for durability, easy maintenance, readily available replacement parts, if needed.
· Discuss how you plan to continue working during the remodeling process, and avoid miscommunication by holding meetings with everyone involved.
· Review every detail during the planning stage. Change orders cause extra time and expense.
· Things that hold up projects include waiting on equipment and/or supplies and coordinating work between your professionals. Much of that can be avoided with meetings. Waiting for inspections and permits can often cause delays.
· Stay involved in the process; always be available to answer questions and speak up when something doesn't seem right.
A selfie station and accompanying prop supply help patients show off their new smiles.
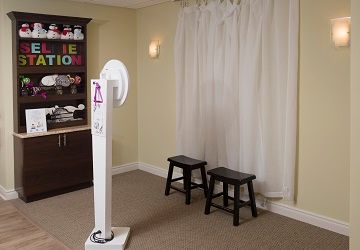
PUTTING IT TOGETHER
· Space design by Paul Jovanovski, LPSE, LLC
· General contracting by Joe Arneth, Joelaine Construction, LLC
· Dental technology coordination by Mark Kiefer, SK Tech Group
The open-concept treatment area has aesthetically pleasing clear sightlines that also serve a practical purpose: They allow practice employees to see the entire treatment area.
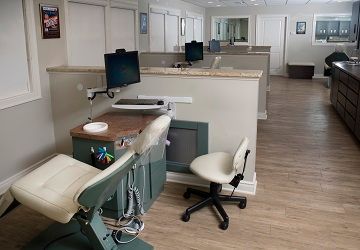
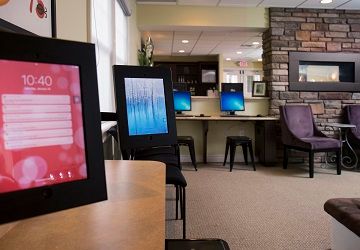
ACTIVA BioACTIVE Bulk Flow Marks Pulpdent’s First Major Product Release in 4 Years
December 12th 2024Next-generation bulk-fill dental restorative raises the standard of care for bulk-fill procedures by providing natural remineralization support, while also overcoming current bulk-fill limitations.