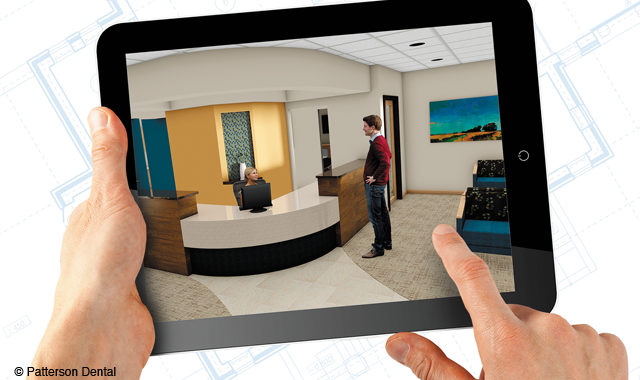Four things to expect in your office redesign
What you need to know while you're making your dream dental space.


×
Partner Perspectives allows marketers to connect directly with the DPR audience by enabling them to share their content. This content does not necessarily reflect the views of Dental Products Report editorial staff or UBM.
Learn more
Become a partner
Maybe you’ve been considering a redesign of your office. A little tweak to the floor plan, or-if you’re thinking bigger-remodeling a brand-new space. Everyone has an opinion on the best way to do it, whether you’re a doctor, assistant, hygienist, practice manager or other staff. But when it comes to expertise, it doesn’t get much better than Patterson Corporate Office Design Manager Scott Reagles.
In his time at Patterson, Reagles has seen just about everything-projects big and small, from complete renovations and rebuilds to simply a change of workflow. Each project has its own challenges, but Reagles offered this bit of insight: Every design has the same four goals in mind.
1. Eliminate steps
According to Reagles, one of the first things the design team will do is identify current inefficiencies, and then attack them in the new floor plan. If a doctor’s private office is currently located at the opposite end of the building from the operatories she uses most frequently, a plan is put in place to cut down walking time.
“We start with relieving common traffic issues-things like making sure office staff aren’t crisscrossing as part of a natural path,” Reagles says. “The second part is maximizing adjacencies, ensuring that consultation rooms are located in advantageous locations so patients can flow in and out of the office without taking a bunch of extra turns. We like things to be done in the most streamlined way possible.”
Adding more technology helps, too. Instead of requiring front office management staff to regularly communicate face-to-face with doctors and hygienists, the team might recommend a transition to practice management software that would build efficiency into informational workflow.
“Integrating technology into a practice obviously brings some natural efficiency,” Reagles says. “Instead of taking multiple X-rays, leaving the room, coming back, you’re able to do everything in a single spot in the building.”
2. Create revenue-generating space
Another area designers consider is the current use of physical space. If your office happens to keep a great deal-or even a significant portion-of physical records, the office design team may well suggest a level of digital conversion. Turning physical storage into digital storage creates square footage for all kinds of use: additional equipment, larger offices, maybe even an additional operatory.
“Instead of just a storage room, we are looking to remodel and take what used to be a non-revenue-generating space and help the practice make money,” Reagles says.
3. Plan for the future
One of the key questions for any doctor is what he or she sees in the future for his or her practice. Determining current patient load and nailing down some hard numbers can certainly change the scope of the project. Reagles said that once the design team has a feel for the doctor’s vision, they can begin to make suggestions as to what kind of construction prework should be done to support expansion plans.
“If a doctor sees themselves as possibly taking on a partner in the future, and maybe they have an option on adjacent tenant space, we build that into the transition plan,” Reagles says. “That way, when you’re ready to move into the new space, we won’t have to tear down expensive equipment or tear out mechanical systems.”
Reagles also mentions that current office design can transition well into the future practice, should it move into an adjacent space.
“We can do work to centralize a part of the practice that will eventually be the center of the new, expanded space,” he says. “Of course, we ensure it functions in the current design, but has an eye toward the future.”
4. Consider ergonomics
One thing many doctors miss in office design is the need to cut down on repetitive-motion activities. Obviously, some cannot be avoided, but the work of the design team is to build every interaction for maximum efficiency-from the interior of the operatory to the full office space.
“We make it a point to eliminate unnecessary movement, making sure the room is laid out according to best practices,” Reagles says. “There are different ratings for movements that cause stress and injury, and because it’s a repetitive-motion business, it’s a priority for us.”
Whether it’s short, simple movement like turning to a cabinet in the operatory or measuring the distance between the operatory and sterilization center, Reagles says the design team is focused on safety and efficiency at every turn.
Now that you’ve gotten a practical look at how our office design staff views your practice, you might be ready to take the next step. If you haven’t thought much about how your office might evolve, we have a great resource at pattersondental.com/Services/Design-Inspiration. Take some time to view the work we’ve done with practices much like your own.
And if you’re a little further down the road, truly considering office construction or new workflow in the near future, our team of designers is fully ready to bring your vision to life. Visit pattersondental.com/Services/Design-Services to start the conversation.
Episode 31: Dentsply Sirona Implant Announcements
September 30th 2021DPR’s Editorial Director Noah Levine sat down with Gene Dorff, Dentsply Sirona’s group vice president of implants and Dr. Dan Butterman to review several big announcements the company made in the arena of implants during Dentsply Sirona World 2021 in Las Vegas.