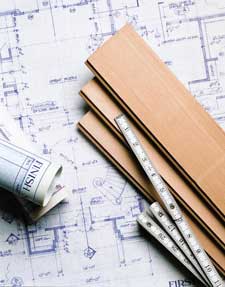Choosing the right space
January 2011 | dentalproductsreport.com byte by byte Choosing the right space An architect specializing in dental practices offers his advice on finding the spot for the
January 2011 | dentalproductsreport.com
byte by byte
Choosing the right space
An architect specializing in dental practices offers his advice on finding the spot for the space of your dreams.
by Thais Carter

The founder of DLB Architect, Don Leighton-Burwell, AIA, has been working exclusively on dental offices since 1989, and in that time, has worked on more than 200 dental offices. In the 16 years since starting his own firm, he’s worked primarily in Texas, but has also worked with dentists across the U.S.
Don agreed to an interview with Dental Products Report, to draw from his experience with hundreds of dentists over the years to help those who are looking to start their practices today.
Q: Do you find that most dentists know what they’re looking for in the “bones” of a building, or do they require a lot of guidance?
A: Typically, with little to no experience in assessing real estate options (whether a lease/condo space or raw land), dentists need someone to guide them in the acquisition of property, office design, and management of the construction process. This allows the dentist to concentrate on managing his or her dental practice. Most dentists can really benefit from professional design services. While more experienced firms may initially cost more, ultimately they can save the dentist substantially by steering them toward thoughtful, efficient design solutions.
Q: What common concerns do clients share?
A: They’re looking at a space asking, “Will this work for me?” To answer that question, I provide preliminary design/consulting services to assess the suitability of a desired space/lot and to show the dentist how it can work for them. I want to ensure that they are not tying themselves to a space that will not work or will require unnecessary compromises in the final design. I’m not a magician, I can’t get 20 pounds of potatoes into a 10 pound sack, but with the proper space and sufficient area, I can create an efficient plan that meets my client’s expectations.
Q: What is a basic guideline all dentists should keep in mind when initially judging space?
A: For three operatories or less, the rule of thumb is 500 usable sq. ft. per operatory. When you move to four or five ops, the factor drops to 450 usable sq. ft. (per op), assuming the designer is adept at creating efficient dental plans. These rules of thumb are targeted towards general practices, so the area needed for a specialist’s practice may vary.
A very important aspect in assessing a lease/condo space is the distinction between usable and rentable area. The square footage quoted by the broker is almost always “rentable” and does not reflect the lesser amount of space actually available to the dentist. Building rentable area will often be a 15-20% mark-up of the usable space.
To ensure that my clients do not end up with spaces/lots that do not work for them, I do a lot of up-front consulting before anyone signs a lease or buys a piece of property.
Q: What steps should a dentist take before fully committing to a property?
A: Working with a broker or agent, the dentist needs to narrow down the available properties to the top two or three choices. I’ll ask which one they like best. When the choice is made, I will review the inventory of spaces and project goals (known as the “design program” to architects), then produce a preliminary plan to make sure everything will fit.
Q: What issues might you find in the “test fit”?
A: I’m often looking for interior columns and where they’re placed. If the columns are within 16 feet of an exterior wall, they can make the efficient layout of treatment rooms very problematic. Clinical layout is the most important piece in dental office design, so anything that compromises that is a problem.
Another important consideration is parking. A city’s requirement for parking at healthcare facilities is often insufficient for the actual needs of the dentist, staff and patients. So when a broker tells you that there’s “enough” parking, he or she may be entirely wrong. The rule of thumb I use is 1.5 parking spaces for every treatment chair plus one space for every staff member (general dentists and low-volume specialists).
For more advice from Don, check out his additional articles on dlb-architect.com, including “Pre-planning your new office” and “Establishing a budget for your new office.”
Join the Discussion
- Comment on this and other articles on our Facebook page
ACTIVA BioACTIVE Bulk Flow Marks Pulpdent’s First Major Product Release in 4 Years
December 12th 2024Next-generation bulk-fill dental restorative raises the standard of care for bulk-fill procedures by providing natural remineralization support, while also overcoming current bulk-fill limitations.